Our new barn is the result of an evolution. The idea began as a large shed to house small tractors and equipment so the workshop/garage's floor space might be freed for Cog to service tools such as chainsaws and lawn mowers, as well as room to build things.
The shed concept morphed as we made frequent stops in nearby towns and even along country roads to inspect various sheds and barns. We considered their size and shape, their special features such as a second story or unique windows and in particular the building structure. We were interested in things like the size and style of the roof overhang and the different types of siding.
After weeks of research and examination of various building plans, Cog proclaimed us ready as we’ll ever be and we priced, purchased and took delivery of the majority of the building supplies he would need. Weather permitting, throughout the winter Cog worked diligently and many modifications were made along the way. While I’m sure Cog will make the time to churn out a technical piece about the building concepts and process, here is the down and dirty unveiling for those of us less savvy in the area of construction.
Cog teases me that I try to seek a pretty way to do what might otherwise be a straight forward functional presentation. And once again, he succeeded in humoring me by incorporating some wonderful features into building the barn. The result gives the structure a quaint prettiness that has exceeded anything I could have planned.
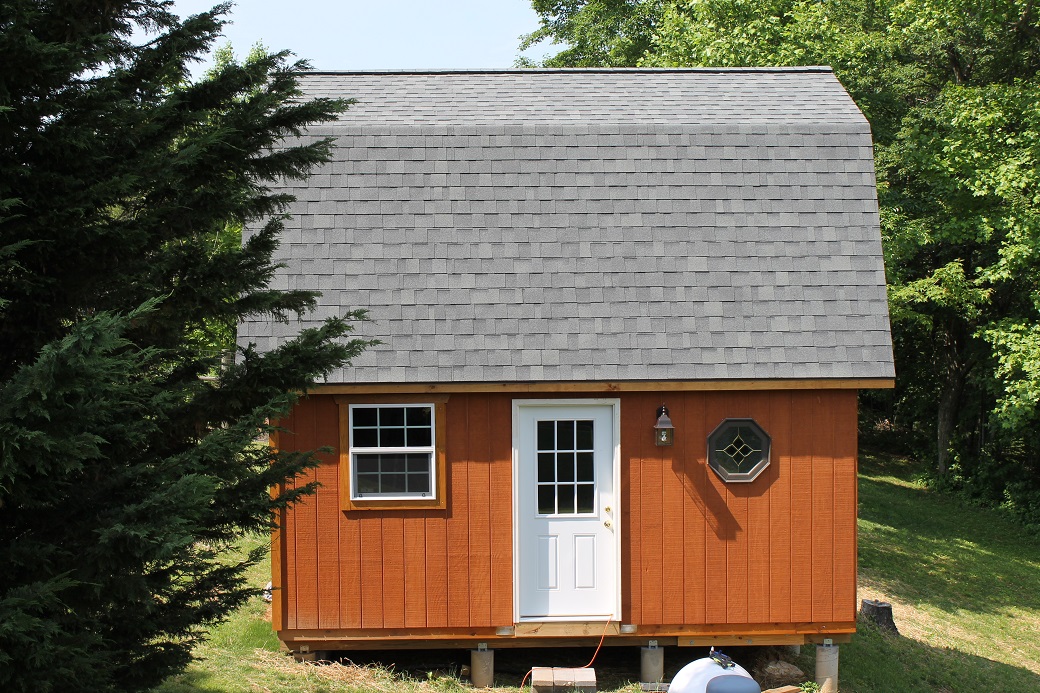
In keeping with our goal to give ourselves maximum flexibility down the road, the barn was built to meet residential code. Should the day come when we might need to house family here on the mountain, Cog’s design will allow us to convert it without rebuilding the frame. The studs, trusses and wiring all meet those requirements.
Converting the building into a guest house will require the removal of all gasoline engines, covering the first floor walls and ceiling with fire code Sheetrock and installing an exit door on the second floor. While building it, Cog framed for that door and for external stairs down to the ground. We would then remove the indoor staircase and cover the opening with flooring. Also, the front window of the second floor is large enough to be “egress compliant”, that is to provide an additional emergency exit (or entrance or a firefighter).
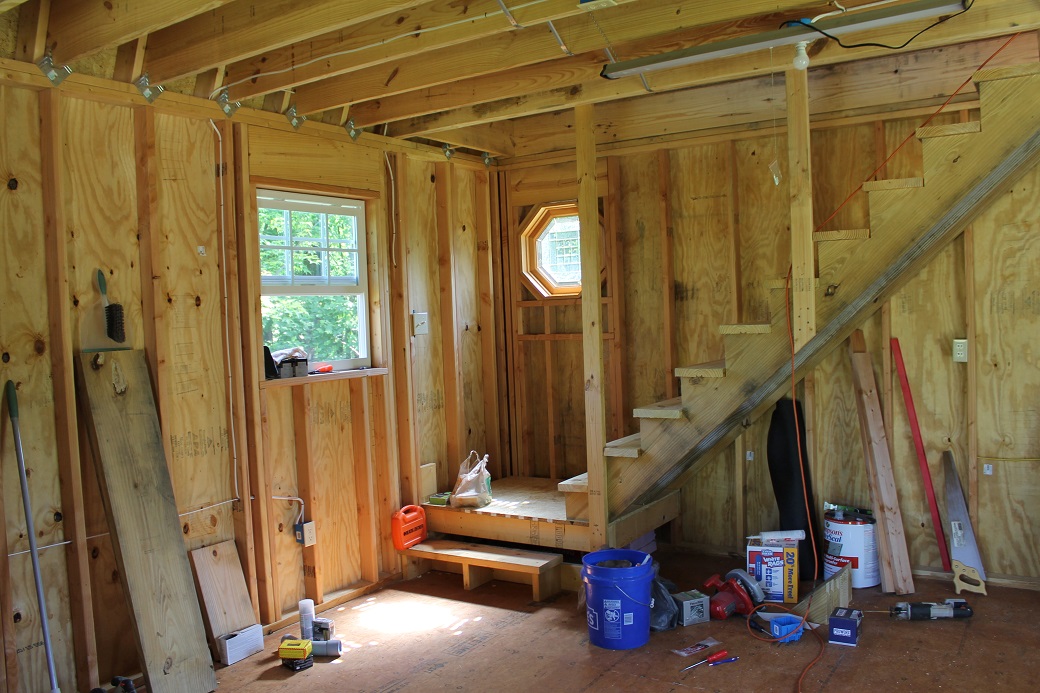
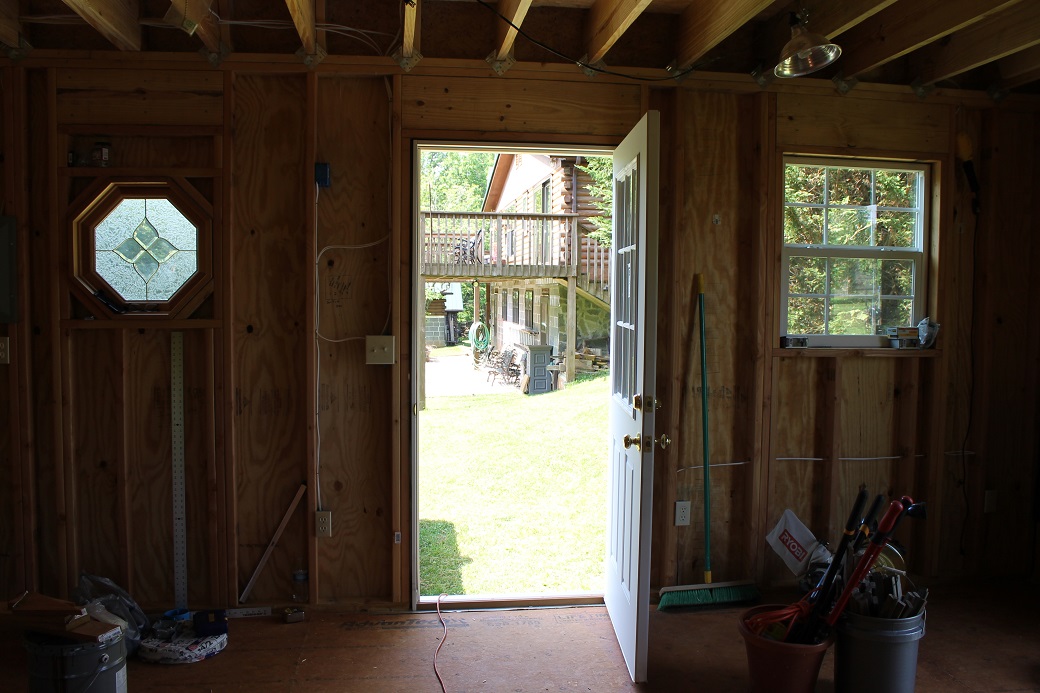
Meanwhile, assuming the building will indeed be used for agricultural endeavors, the lower level will be more than adequate to house all my garden tools and tillers. Both of Cog’s tractors and the hydraulic log splitter will also be parked there. Upstairs, I am storing all my unused new tools and backup replacements. Cog helped me to move an old chair and ottoman up there as well. He even wired the outlets on the front wall with a separate 20 amp circuit so if I wish I can run a small space heater there during the winter months.
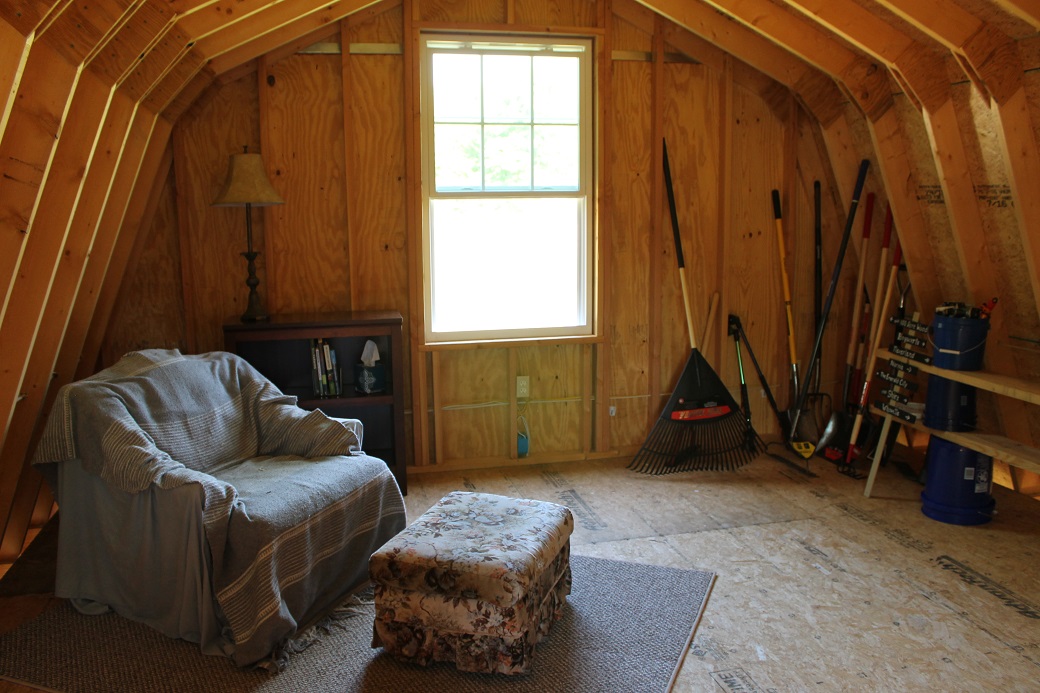
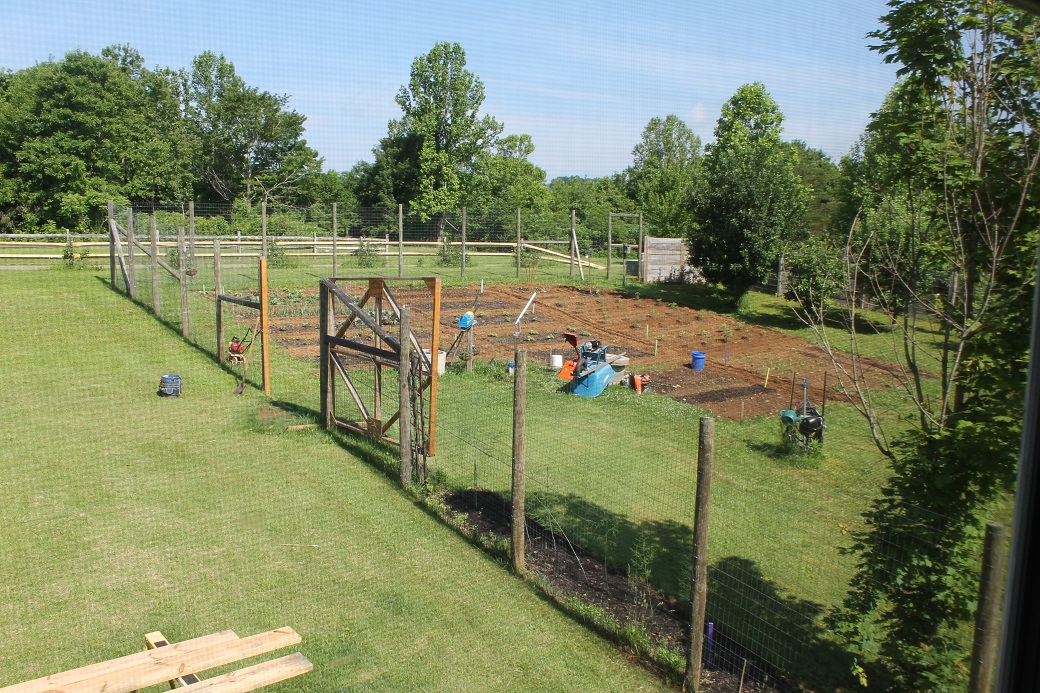
Finishing the barn is a great deal of work. The pretty hardware for the doors was hard to find and has yet to be installed. Cog has finished the wiring for all the outlets, switches and overhead lights, but we have not run the permanent power out to the barn yet. He will build a ramp for the tractors to access the barn through the large front doors. The side door will require steps and a landing.
While the barn was built on the most level land we had available, nothing here is flat and the challenges of positioning it on a steep hill are ongoing. Landscaping around the edges and in the back with extra topsoil and grass continues. Soon we should have the entire structure tucked in securely with a healthy grass root structure giving additional support to the barn.
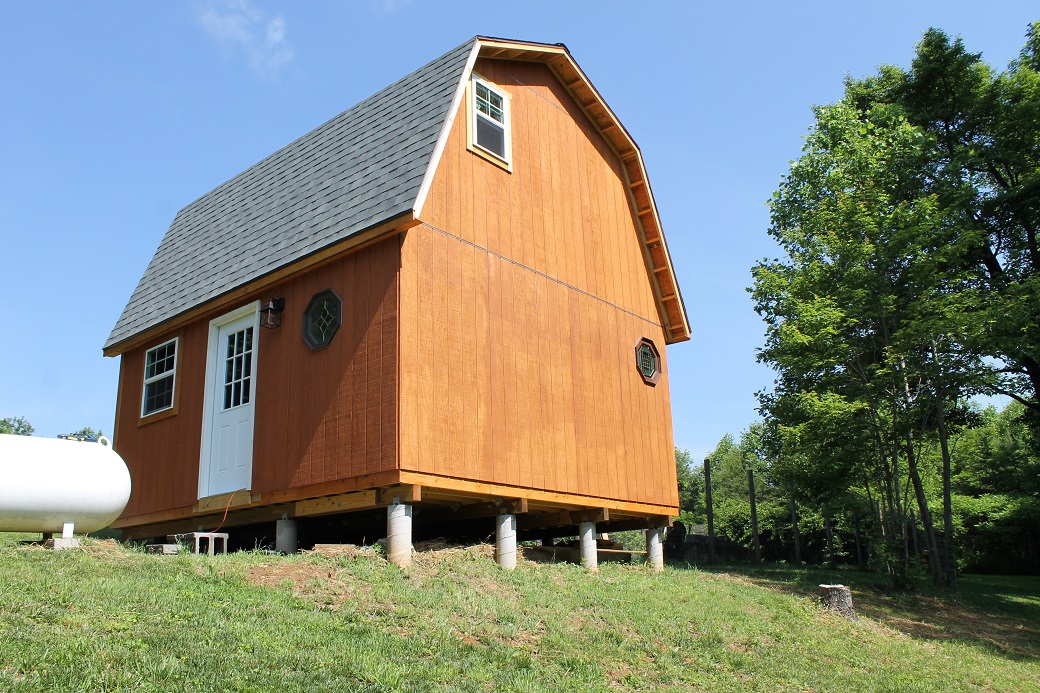
It’s been a bear of a project. Between expanding plans and associated costs and the sometimes unexpected shockingly high prices for components, it has been yet another learning experience. But you’ll hear no complaints from me. I have ended up with an adorable building that supplies me room and flexibility for almost any purpose. Built with old school quality carpentry, this structure may be standing longer than our house.
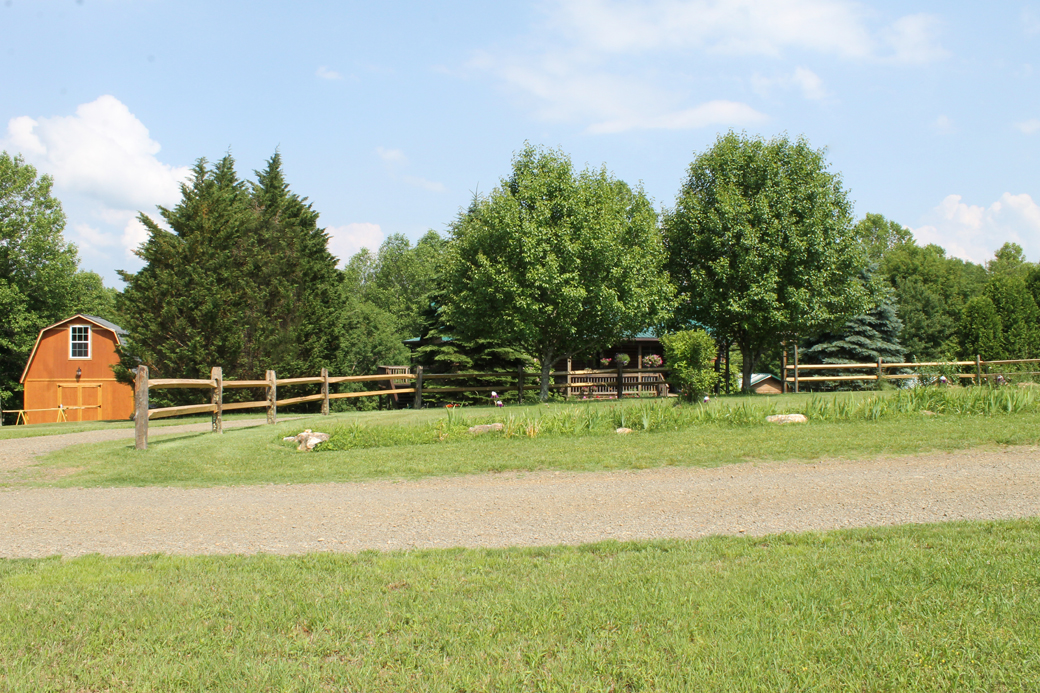
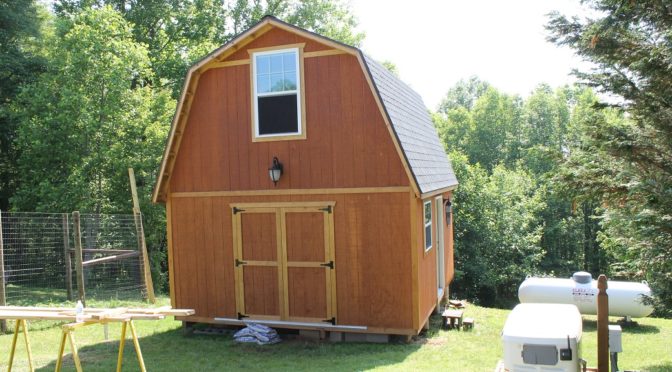

Mr Cog
Well done and it looks pretty also.
Mr Pepper
Mr. Pepper,
I have learned from Mrs. Cog pretty is required and not optional. I made sure the building had overhangs all around, other wise it would have been just an overgrown shed. And plenty of windows because I hate dark places.
Cognitive Dissonance