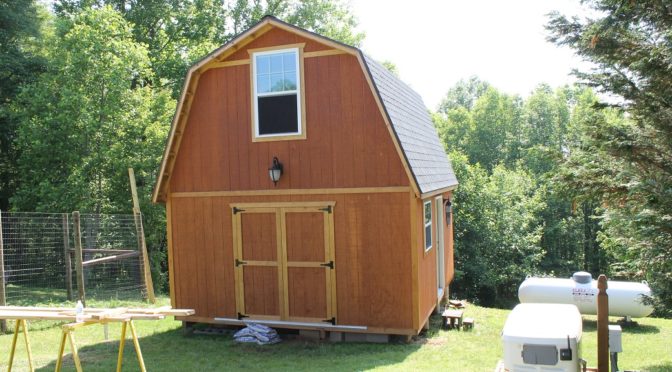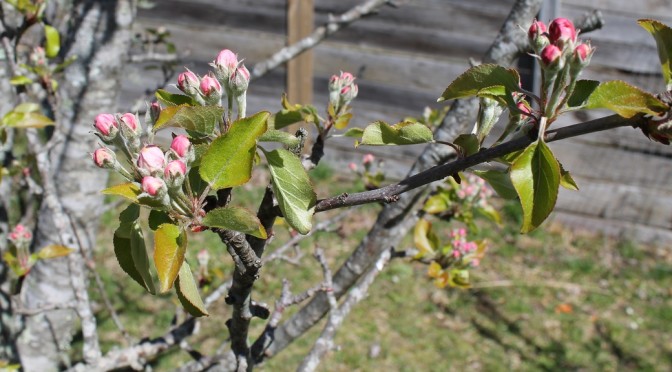Our new barn is the result of an evolution. The idea began as a large shed to house small tractors and equipment so the workshop/garage's floor space might be freed for Cog to service tools such as chainsaws and lawn mowers, as well as room to build things.
The shed concept morphed as we made frequent stops in nearby towns and even along country roads to inspect various sheds and barns. We considered their size and shape, their special features such as a second story or unique windows and in particular the building structure. We were interested in things like the size and style of the roof overhang and the different types of siding.
After weeks of research and examination of various building plans, Cog proclaimed us ready as we’ll ever be and we priced, purchased and took delivery of the majority of the building supplies he would need. Weather permitting, throughout the winter Cog worked diligently and many modifications were made along the way. While I’m sure Cog will make the time to churn out a technical piece about the building concepts and process, here is the down and dirty unveiling for those of us less savvy in the area of construction. Continue reading The Multi-Purpose Barn


